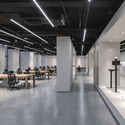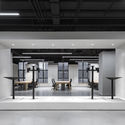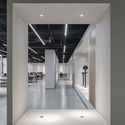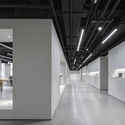
-
Interior Designers: BANDe Architects
- Area: 996 m²
- Year: 2018
-
Photographs:Weiqi Jin
-
Manufacturers: SUPE
-
Lead Architect: Kun Zhou, Lin Xu

Text description provided by the architects. Beijing Huacheng Zhiyun Software Co., Ltd. is headquartered in Beijing Nord Center office building with an area of 996 m2. The on-site building has a frame structure and there are four one-meter square pillars inside the center of the site. The enterprise is mainly engaged in the security business, and the design seamlessly combines the display function of the enterprise with the office space.

The architectural design is carried out around three “unbound concept”, and the first “unbound concept” is the unbound of functions. The building functions mainly include office, product display, image display, and product interactive display etc. In the functional arrangement, these functions are fully integrated into one space.

A set of interactive display space is located around the four pillars of the site, mainly for interactive display of security products. Several display racks in the display space to bring products and interactive ends together to enable real-time interaction. The independent office is located outside of the main space and has a certain degree of privacy.

The north and south sides of the exhibition space are office space and product display wall. These three functions divide the main space into three lines and one main passage, and the various functions interact and echo each other. The office space and the daily work of the employees become part of the corporate display function. The same display space has become an indispensable extension of the office space. It can inspire employees through the exhibits and interactions in the exhibition space.

The second "unboundconcept" is unbound of space. This project design blends the spatial visual effect and streamlines. The interactive display space is a linear triangulated layout, and the space between the triangulated layouts forms the streamline of the employees. The main passage leading to the independent office is sided with interactive display spaces and product display walls, and the route to independent office must pass through the group display space.

Two different spaces are completely merged through the combination of the behavioral routes and functions of the two groups of people. The interactive display space design is like a picture frame, and the external virtual shape embodies the space of the front, back, left and right. The height of the functional space is designed to be three meters. All wall height, chandelier height, door and glass height are fixed at three meters.


The space above three meters line are all painted blacked, including the pipelines which are weakened in the black ceiling. The wall material is concrete lacquer and the ground is self-leveling concrete. The two materials are visually consistent. The office space is interspersed with solid wood furniture and cabinet doors, reflecting the humanized feeling of the office itself and blending with the gray theme of the interactive display space.

The third "unbound concept" is unbound time. The design of this project follows the idea of sustainable development. According to the natural principle of enterprise development, the company can completely turn this space into a corporate museum in the future. Therefore, the architectural design fully considers its function in both the current timeline and future timeline.

The existing office space dimensions not only can be used as an office space but also as an exhibition space for enterprise product and display. By removing only a few office chairs, the office space can meet the scale requirements of the display stand. The internal partition walls between independent offices are independent light steel keel double-layer gypsum board wall.

In the future, the internal partition wall can be removed and the independent office thus forms a complete independent space exhibition hall, which can display high-precision security research products and enterprise secret products. Therefore, this project design combines the functional and formal needs of each time period of the enterprise to create a sustainable spatial design.
































